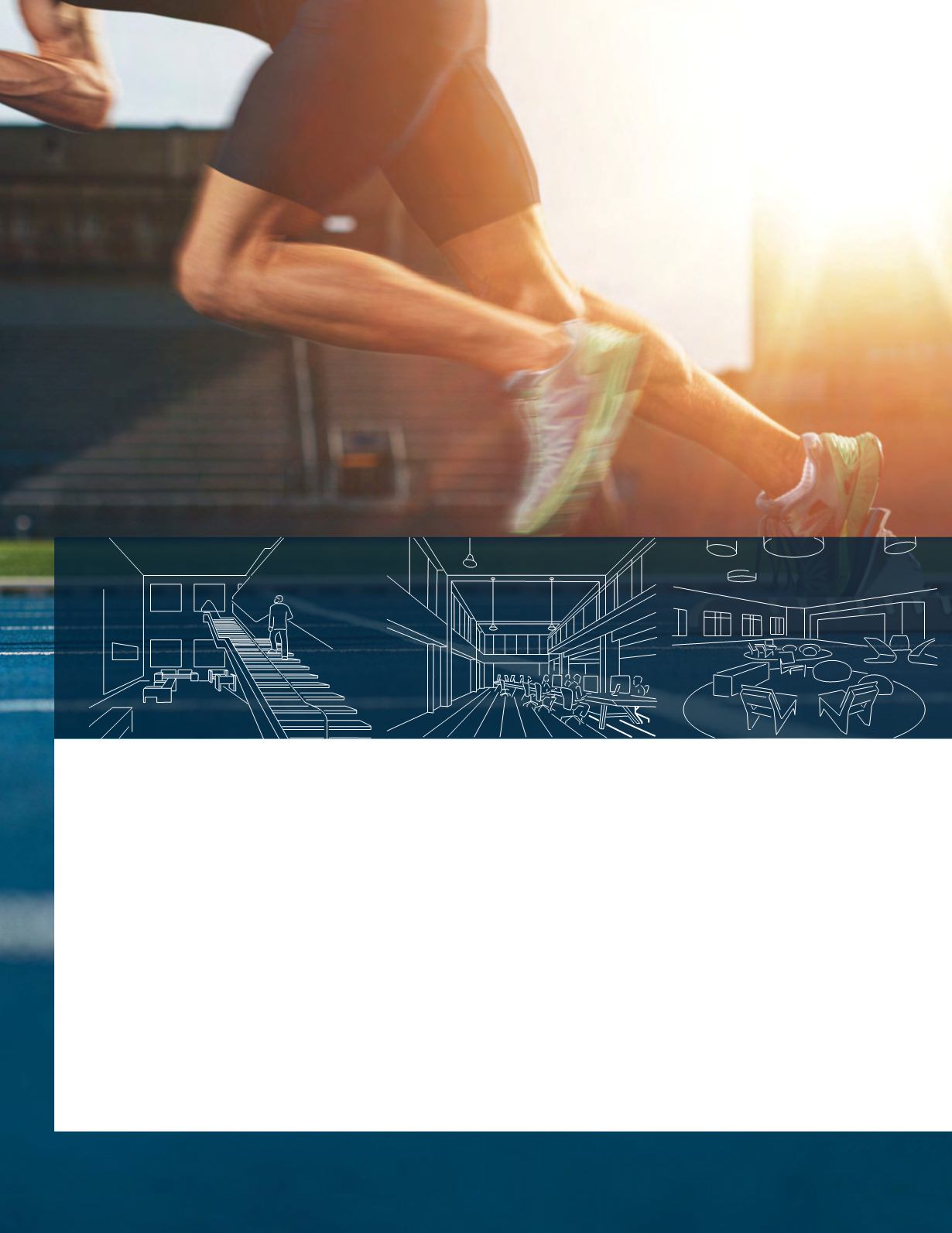

Make staircases inviting.
Ascending
and descending stairs is one of the
best ways to promote walkability
during the workday. Studies have
shown that workers are much more
likely to use stairs when the stairs are
integrated as a design feature, rather
than hidden away in an unfinished,
windowless stairwell. Open staircases
also promote sustainability because
they reduce energy from elevator
and escalator usage and often
reduce lighting loads. Adobe’s LEED
Platinum San Jose office earned LEED
pilot credit PC-78, Design for Active
Occupants, with inter-floor staircases
integrated into the overall design,
making use of natural light.
Locate shared functions on alternate
floors.
Give employees reasons to use
those open staircases more often by
placing cafeterias, lounges and other
commonly used resources on every
second floor. This not only promotes
walkability but increases the number
of informal encounters between
colleagues whowork on different floors.
Some companies have even considered
placing lobbies and entrances on the
second floor accessible by a staircase.
Shake up the traffic flow.
Companies
are purposely designing offices so
that restrooms, break areas, lounges,
mailrooms and copy centers are
a pleasant walking distance from
desks. Active designs often require
people to take different paths of travel
throughout the office where there
is no obvious ‘right’ way to traverse
the space. Skype’s U.S. headquarters
features casual meeting areas arranged
in the center of the floor plate called
‘pods’ that encourage people to move
through the space in less traditional
ways.
SF Travel provided space for a walkway
between the window line and glass-
enclosed conference room, allowing
people to walk around the outside of
the entire floor plan while retaining the
benefits of natural light and views from
the conference room.
The Occupier Edge | 9
















